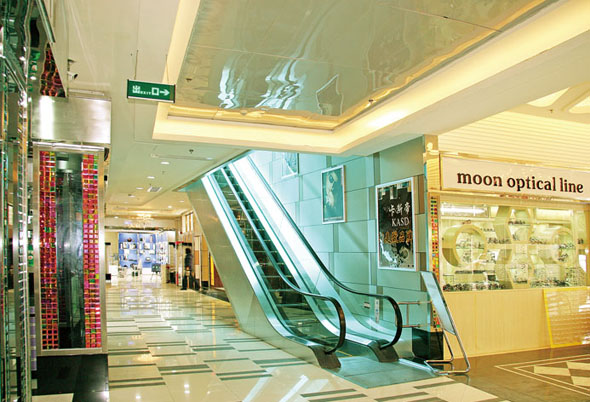The Lisbon Wood venture comes from the complete renovation of an existing building, built in the 70’s located at Av. António Augusto de Aguiarone of Lisbon’s main avenues.

It presents a functional commercial space and 15 apartments. It also provides parking spaces, a leisure area with SPA indoor pool, gym and outdoor garden.

From the love the architects have for wood as well as for the activity of the owner linked to the wood industry, there is a concept of wooden facade characterising the architecture of the whole building which gives rise to the name of the real estate project.

The design of the elevation primordial and differentiating element of the proposed architecture concept established the implementation of a system of portals in a harmonic system that allows to open or close the spaces to the direct solar incidence. This whole system is completely automated and controlled by the home automation system of the apartments.

The shutters are made of anodized aluminium frame topped by steel elements and coated in Thermowood wood light structurally stabilised and low maintenance.



In terms of elevation composition, it was intended to obtain a more unified aspect while at the same time implementing a strategy of utilisation and control of solar gains. The system of covers is intended to make the elevation dynamic allowing the life and use required by the interior space to transmit to the space and exterior appearance of the building which will always be variable from apartment to apartment dictating different circumstances of opening or closing the coversand thus giving a constant dynamism to the facade


The Plano Humano Arquitectos Team: Pedro Ferreira, Helena Vieira, Ana Figueiredo, João Martins, Manuel Dinis, Nuno Roque, Vanessa Ferrão

Photography ©Joao Morgado – Architectural Photography



















